NO. 010
LUXURY INTERIOR DESIGN + FURNISHINGS
6,000 SQ FT
Inspired by the classic style of the surrounding horse properties, along with our client’s modern personal style, our intention when designing this custom home was a timeless, serene, and comfortable retreat.
The real showstopper of this home is the kitchen, featuring book-matched marble on the backsplash and island countertop. We balanced the weight of the stone with warm wood cabinetry on the island, and embedded the refrigerator, coffee station, and pantry behind custom millwork for an elevated, tailored touch. Above the island, we echoed the arched doorways with chic, modern arched lighting, creating another subtle focal point in the room.
Every room in the entire home was executed with high attention to detail including custom fireplace surrounds, millwork, ceiling beams, limestone on the interior gallery walls, and a floor-to-ceiling, glass-enclosed wine cellar in the dining room.
Throughout the home, we worked within an edited color palette of creams, whites, and soft earth tones and selected natural finishes in a harmony of textures including limestone, warm woods, polished nickel, and marble.
VIEW THE WHOLE HOME
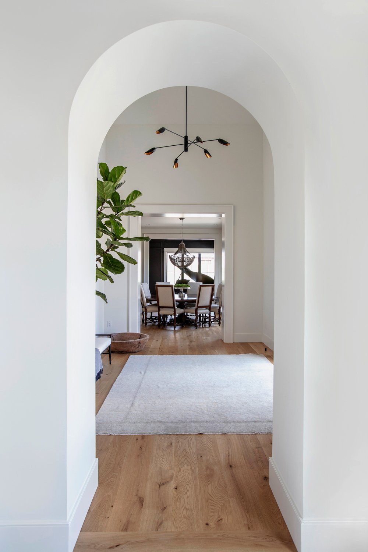
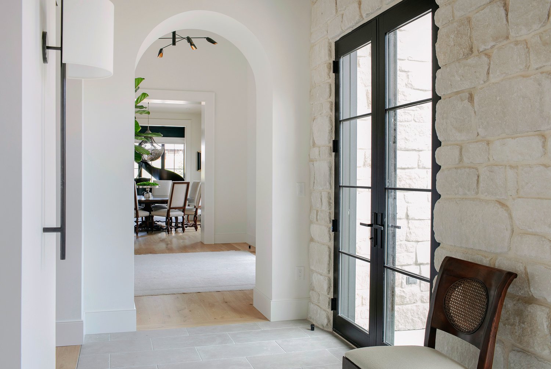
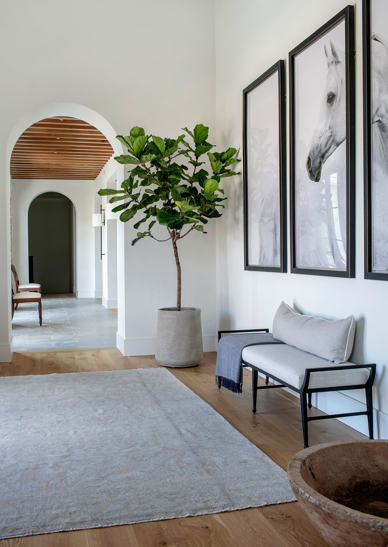
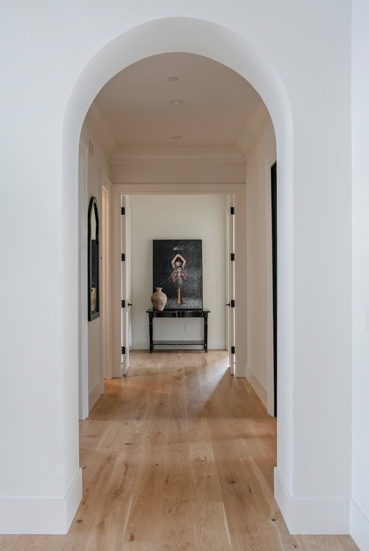
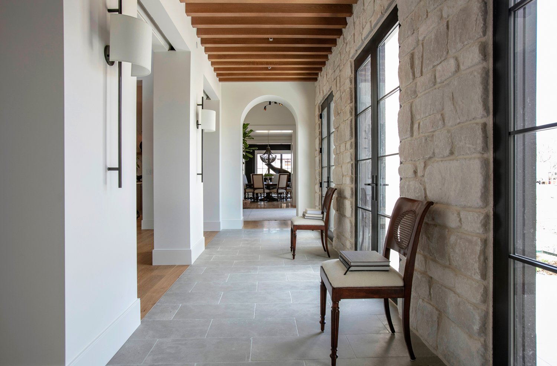
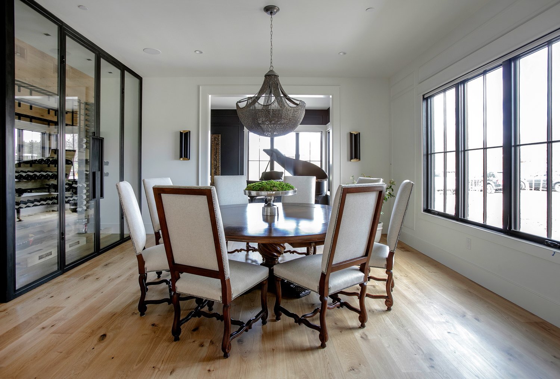
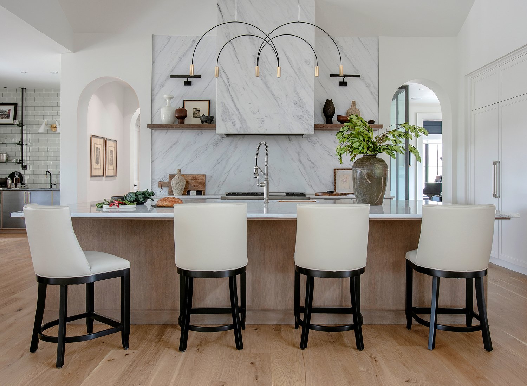
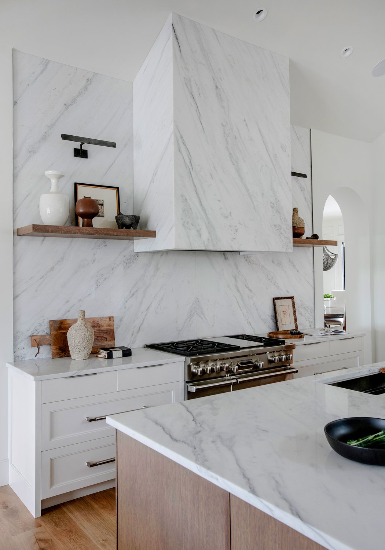
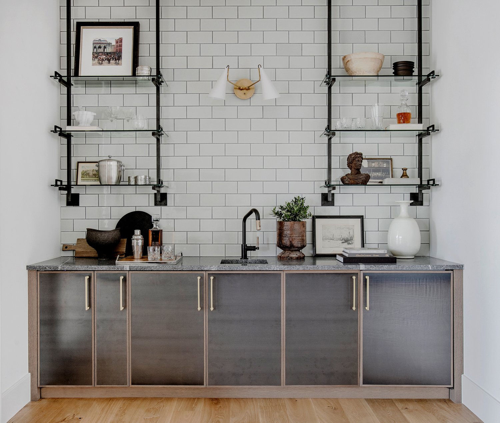
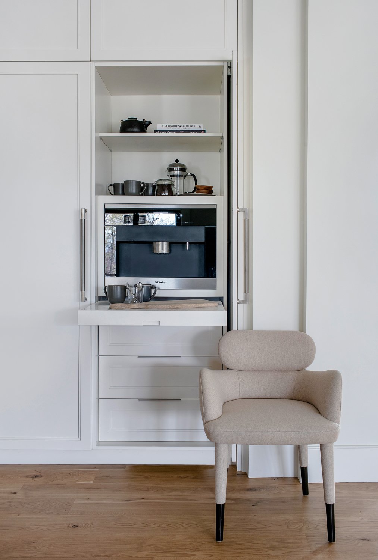
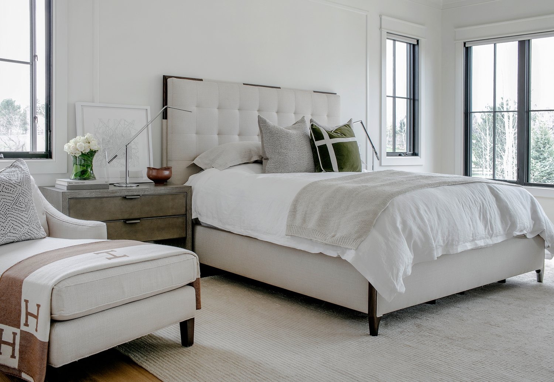
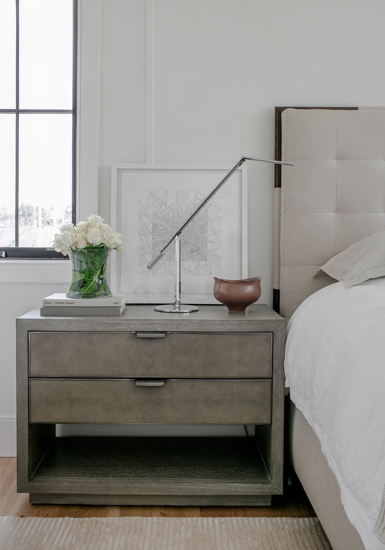
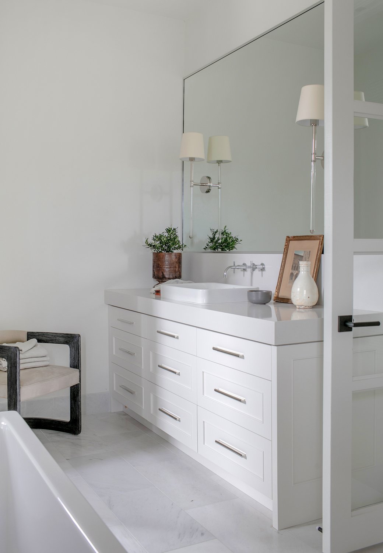
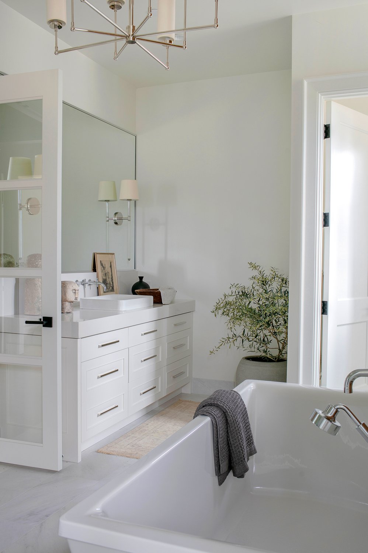
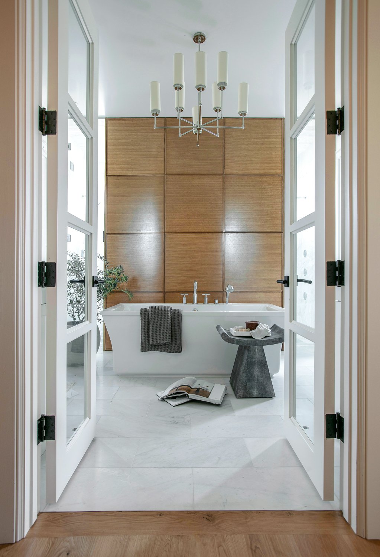
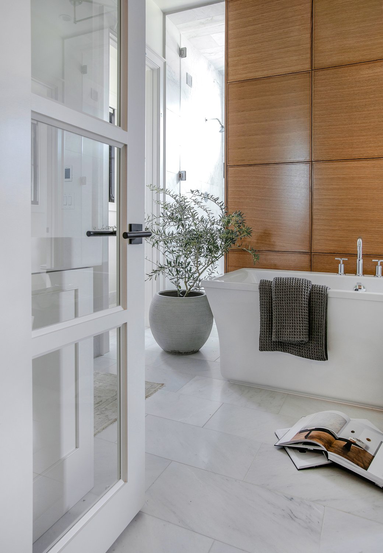
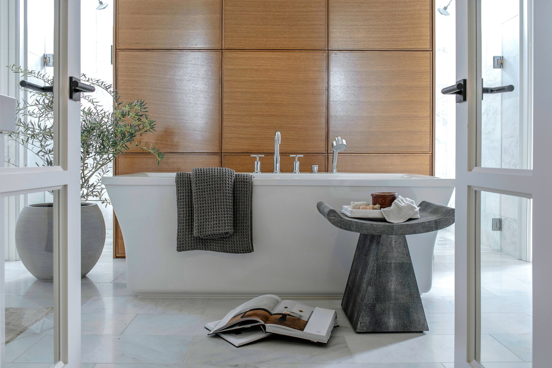
INTERIOR DESIGN + INTERIOR ARCHITECTURE: STUDIO THOMAS
PHOTOGRAPHY: PETE EKLUND









